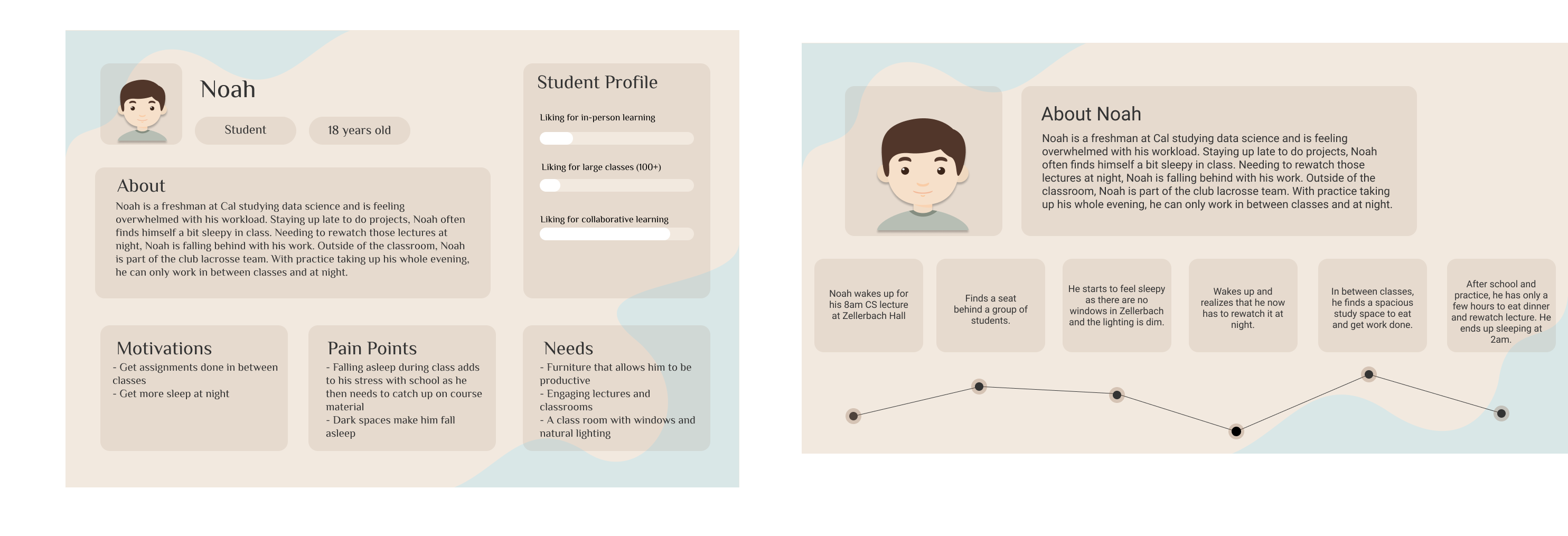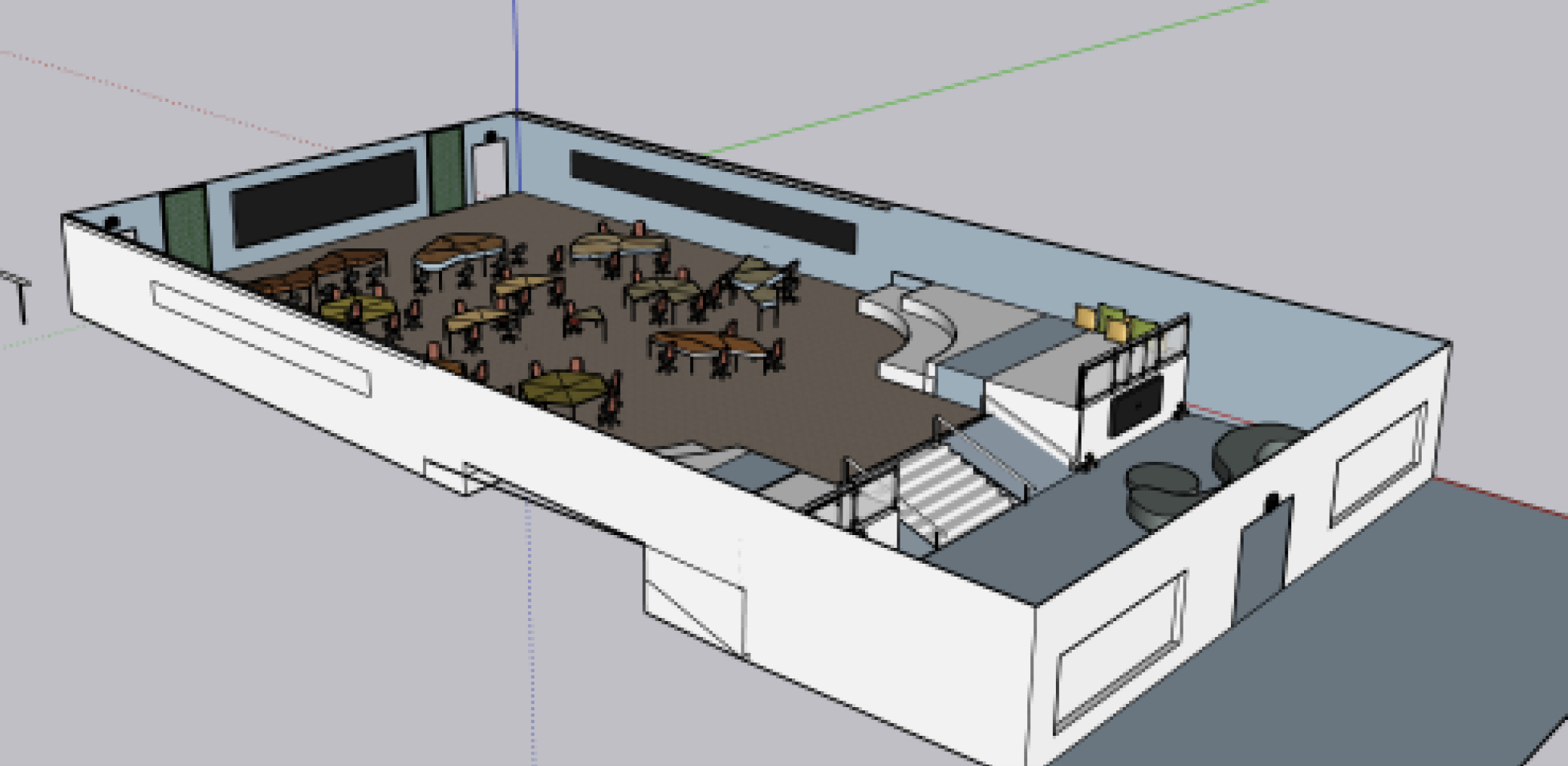Steelcase, an office furniture company, is largely responsible for the design and construction of a handful of UC Berkeley’s classrooms and workspaces. I worked as a Spatial Design consultant in a group of 5 to redesign the infamously dim and sapping first floor of Moffit Library.
Redesigning Moffit 1st Floor
Overview
As a product design consultant, our group was presented with the question of “Using the 6 Pillars of Wellbeing, how might we create inspiring environments so that students want to return to the classroom?”. To answer this question, we went through four separate sprints: research, synthesis, ideation, and solutions. I led the final sprint and was responsible for the mid and high fidelity prototypes.

Result
After nearly 200 survey responses and a dozen interviews, we analyzed the results and synthesized findings through 4 main personas and their respective journey maps. From this, we then affinity mapped and used four main findings targeting the 6 pillars of well being to begin lofi-prototyping. Ultimately, I produced a video to display our final prototype which we then handed off to the company to use in future planning.
